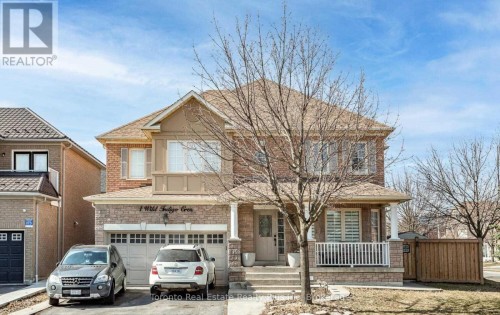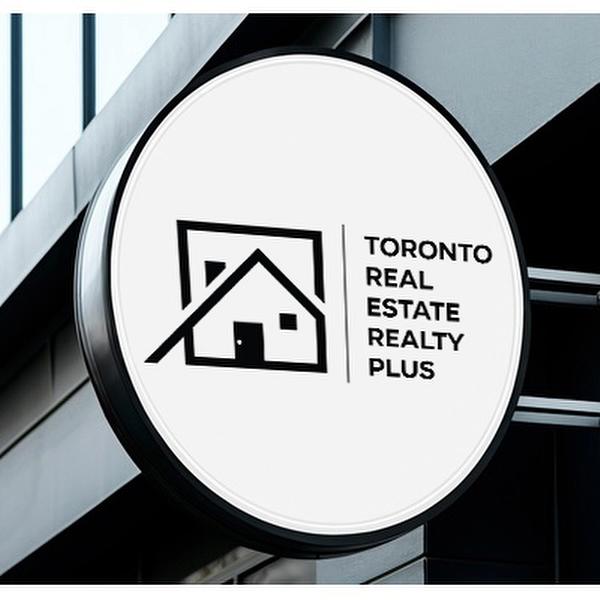



Toronto Real Estate Realty Plus Inc | Phone: (416) 500-1500




Toronto Real Estate Realty Plus Inc | Phone: (416) 500-1500

Phone: 416-289-2890

Suite 216 -
1
Edgewater
DR
Toronto,
ON
M5A0L1
| Neighbourhood: | Sandringham-Wellington |
| No. of Parking Spaces: | 2 |
| Bedrooms: | 3 |
| Bathrooms (Total): | 3 |
| Bathrooms (Partial): | 1 |
| Features: | Carpet Free |
| Ownership Type: | Freehold |
| Parking Type: | Attached garage , Garage |
| Property Type: | Single Family |
| Sewer: | Sanitary sewer |
| Utility Type: | Sewer - Available |
| Utility Type: | Hydro - Available |
| Utility Type: | Cable - Available |
| Building Type: | House |
| Construction Style - Attachment: | Detached |
| Cooling Type: | Central air conditioning |
| Exterior Finish: | [] |
| Flooring Type : | Hardwood , Laminate |
| Foundation Type: | Concrete |
| Heating Fuel: | Natural gas |
| Heating Type: | Forced air |